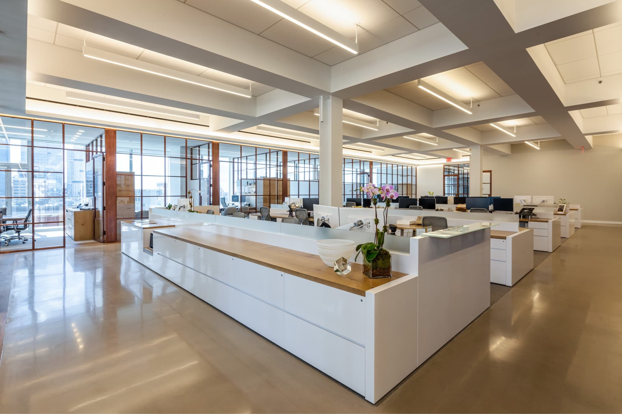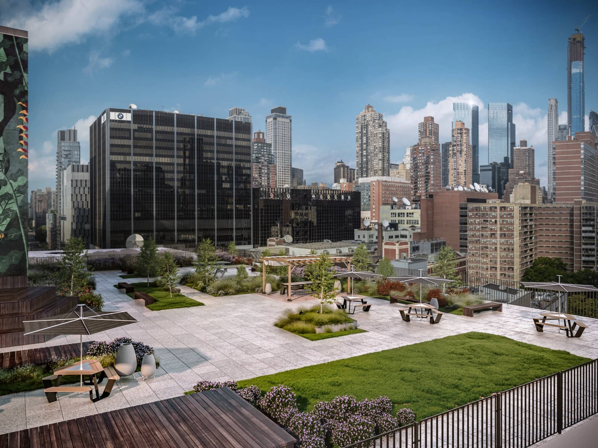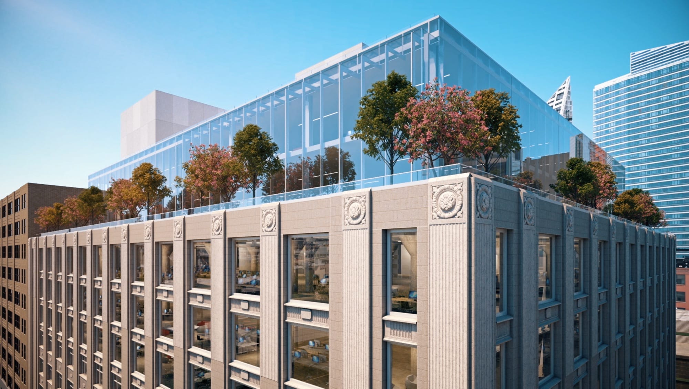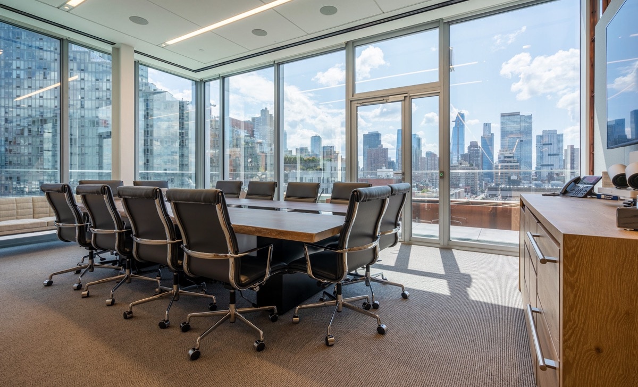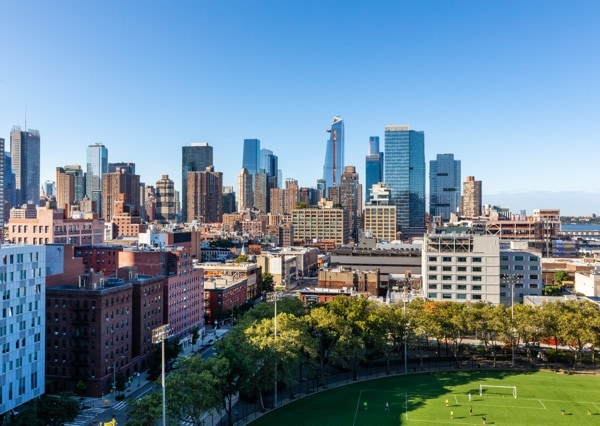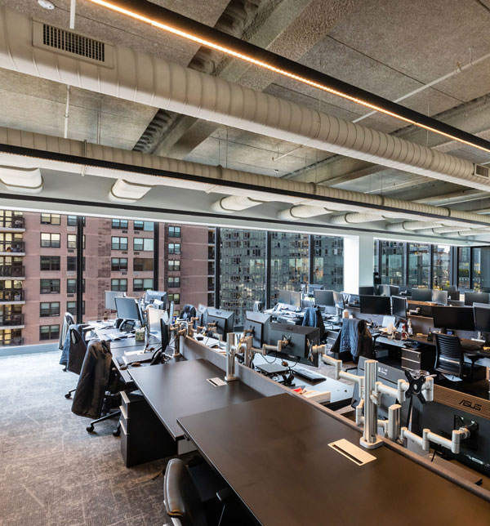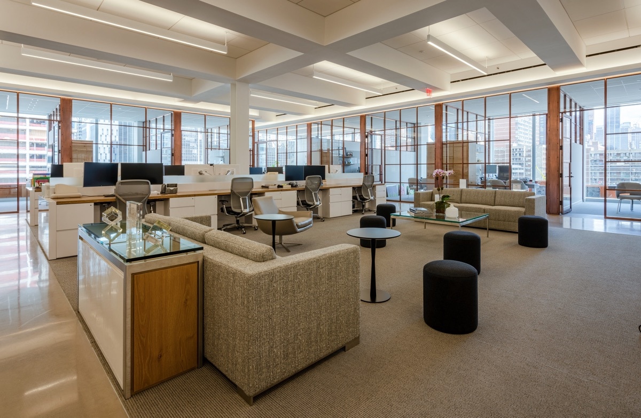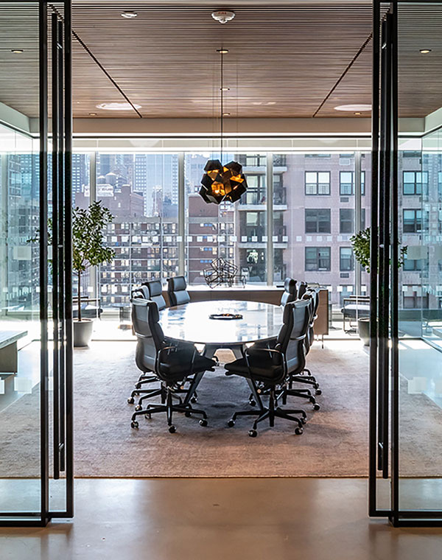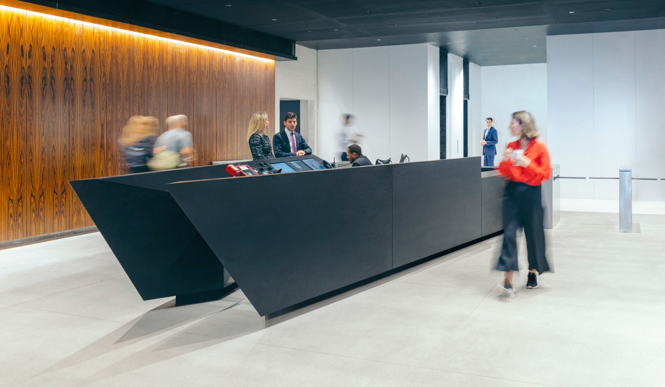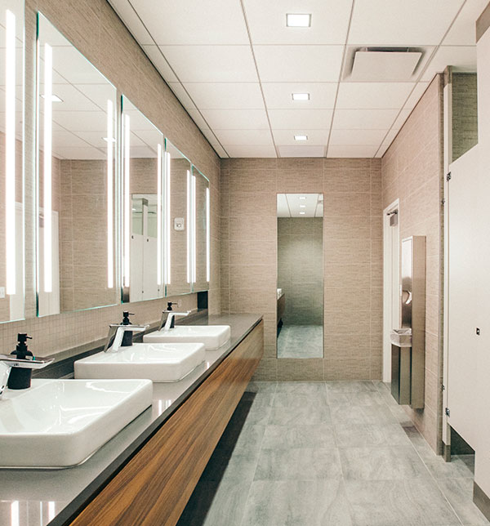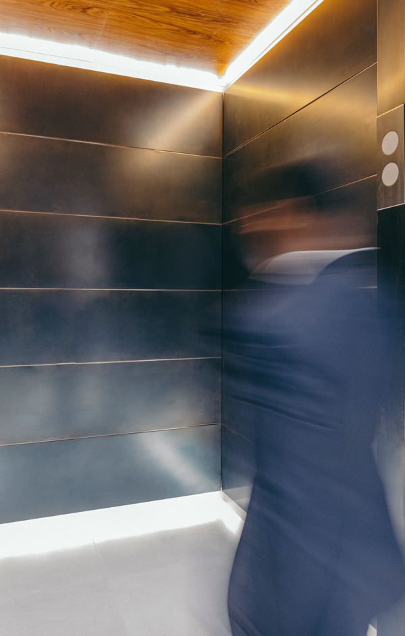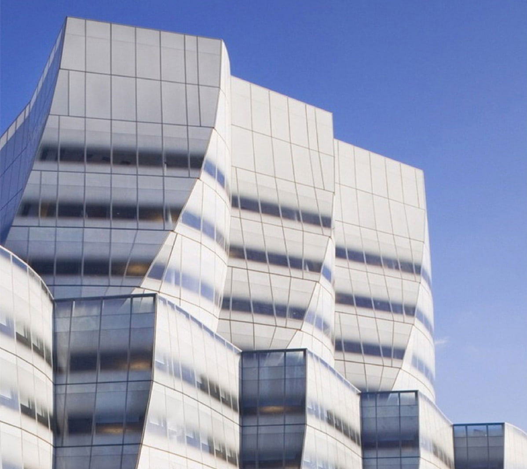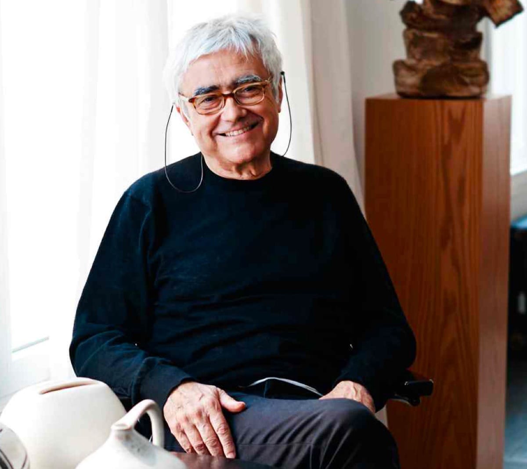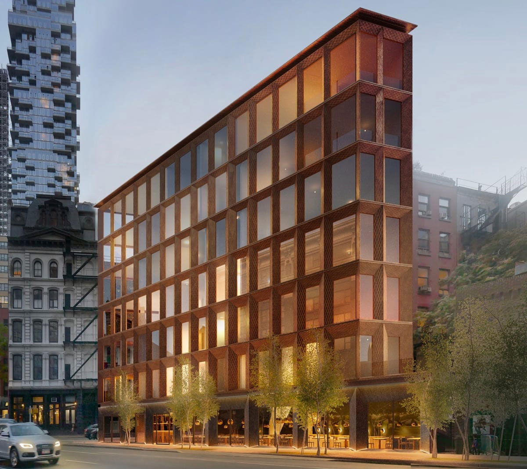Features
Newly designed lobby
Large, open 60,000 SF floor plates
Expansive city and Hudson River views
Originally designed by Albert Khan in 1929
Complete renovation designed by Rafael Viñoly architects in 2016
6-8: Expanded Windows to nearly 10’x10’
9-10: Added a jewel box on top of the building with floor to ceiling glass
Light and air on three sides providing natural light to all areas on the floor
Brand new modern infrastructure (elevators, HVAC, electrical, etc.)
33' x 32' column grid
Floor Load: 100 PSF(live load)
Finished Ceiling Height: 14’ 0"
